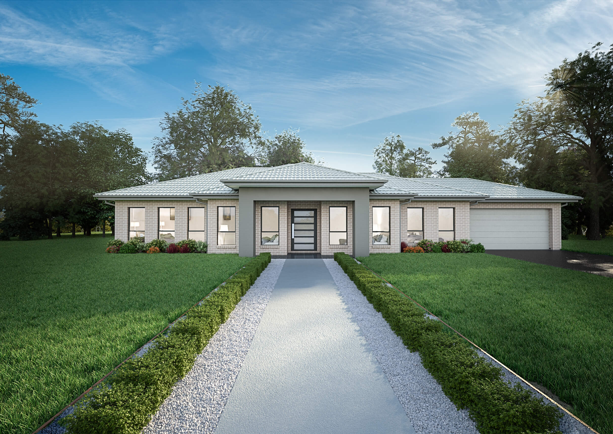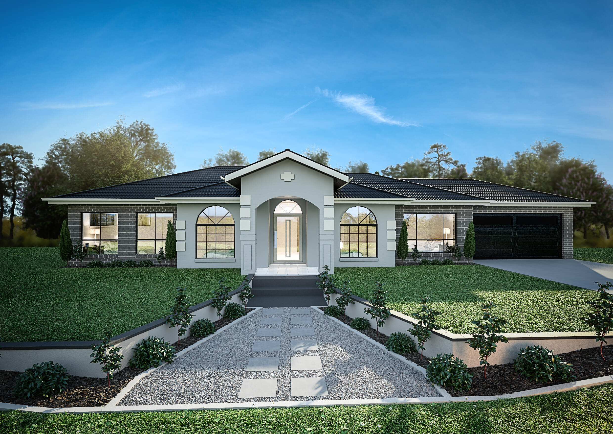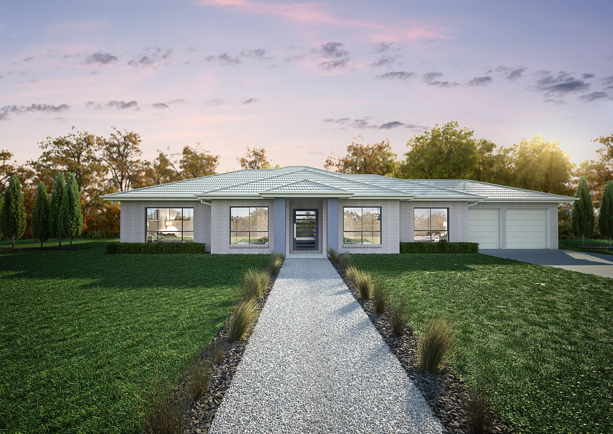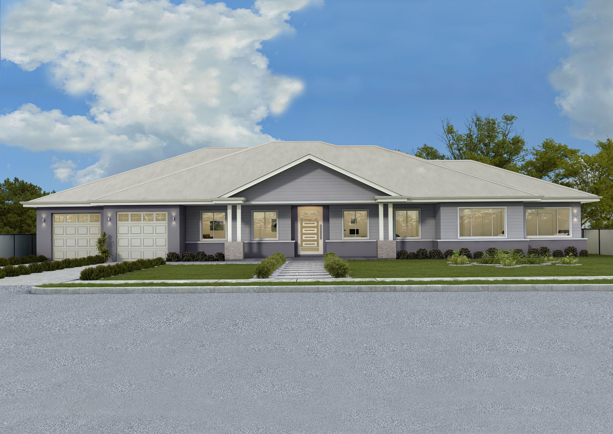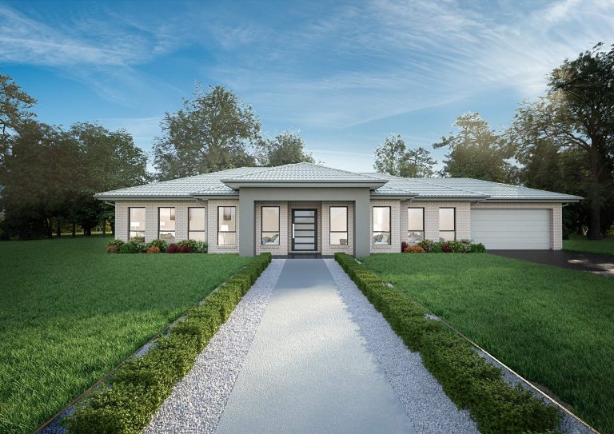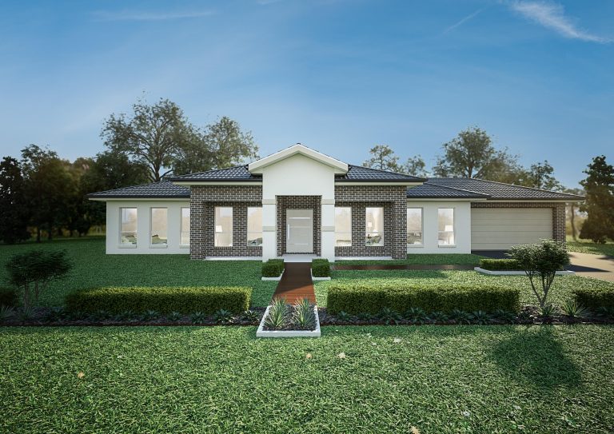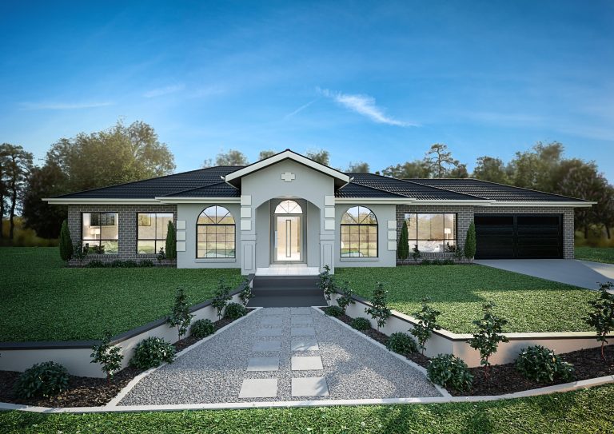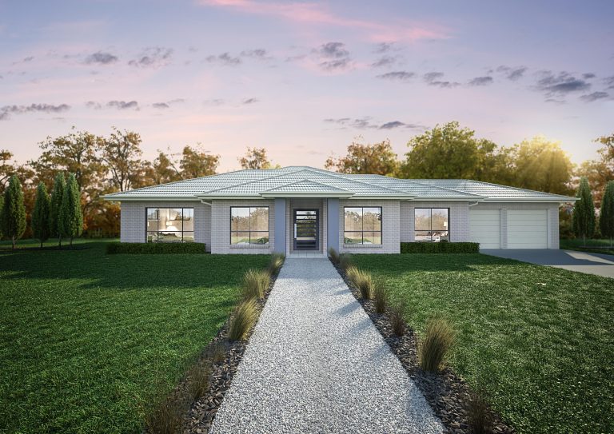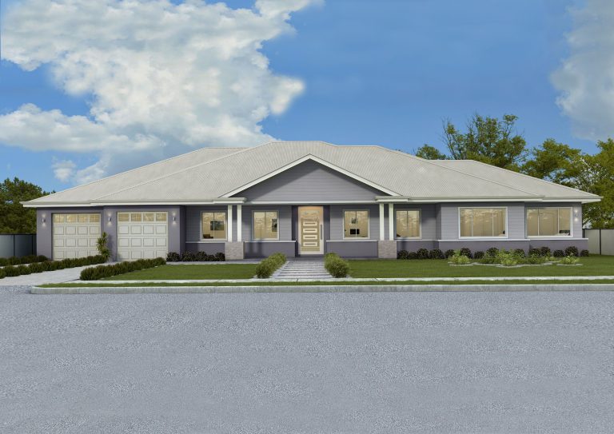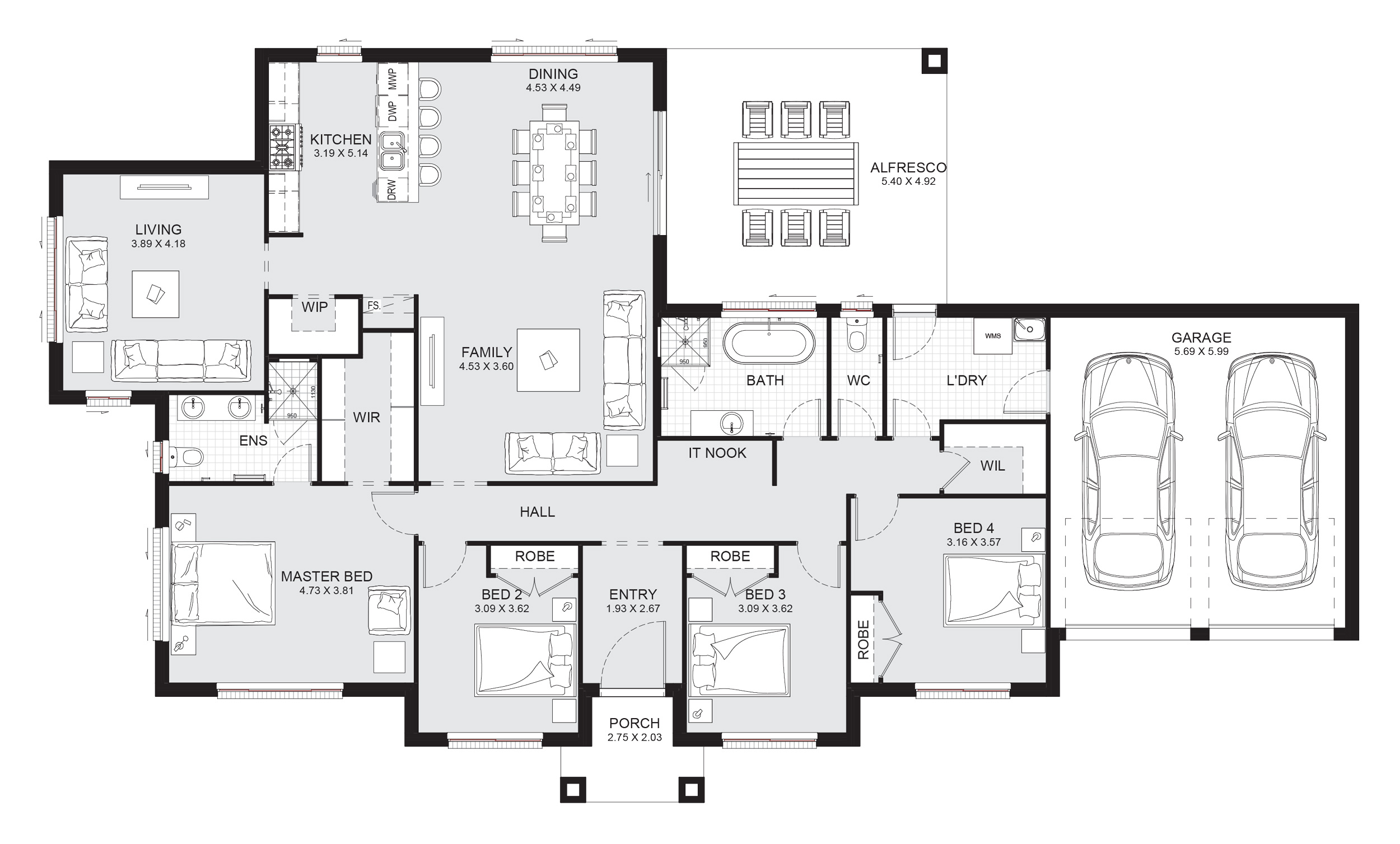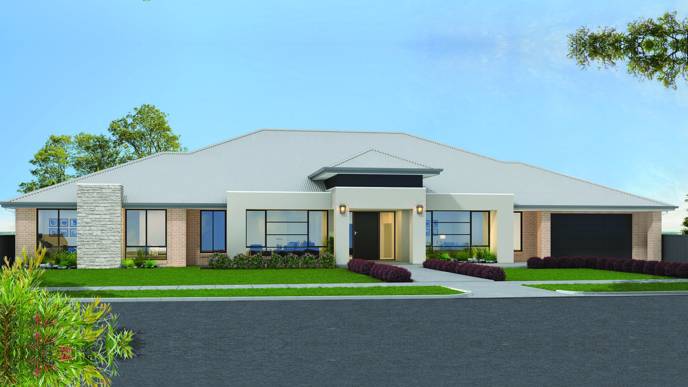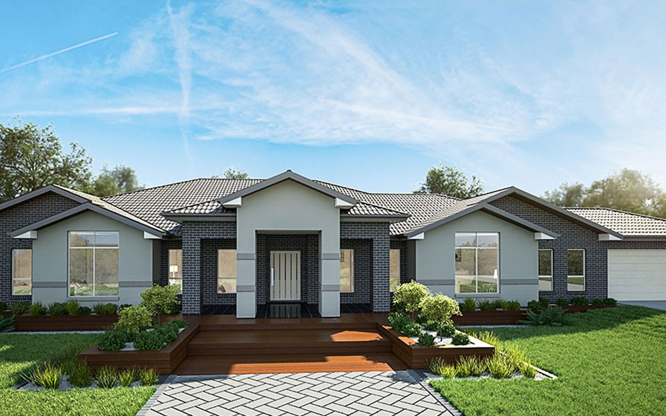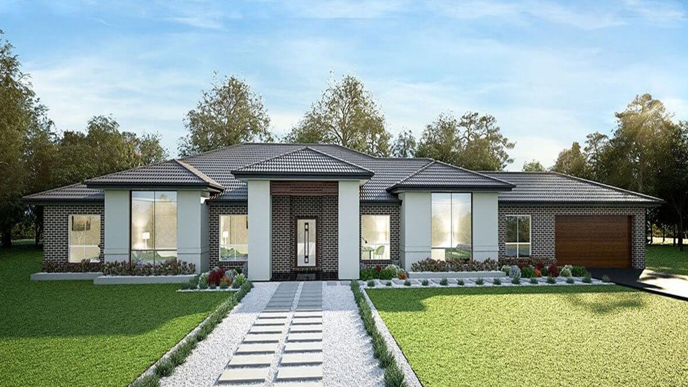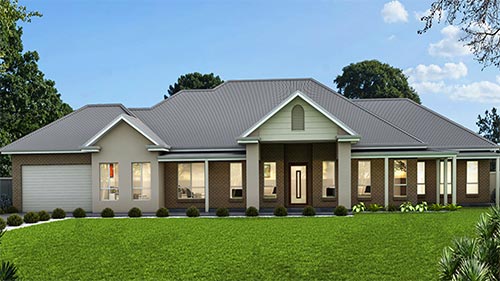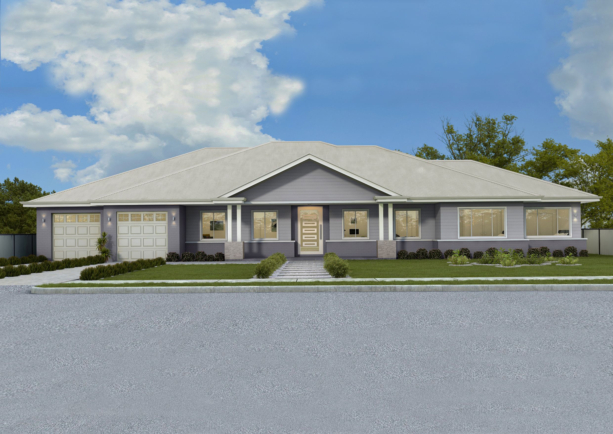Watergum 28 Acreage House Plans
-
 4
4 -
 2
2 -
 2
2 -

A country home with family in mind
Just perfect for your dream lifestyle with room to move for a growing family. Large windows give plenty of natural light to the spacious and well-balanced family gathering area, leading out to the alfresco entertaining or barbeque spot. An interesting and well-designed layout to the family living area is based around the practical box shaped kitchen. Generous bedrooms meet the needs of a growing family and the huge double garage with internal access has plenty of room for storage or workshop bench. A few acres plus a Kurmond Watergum – perfect!
Specifications
| Width | 25.19m |
| Depth | 14.51m |
| Ground | 190.80m2 |
| Garage Space | 38.43m2 |
| Porch | 4.46m2 |
| Alfresco | 26.54m2 |
| Total | 260.24m2 |
| Squares | 28sq |

