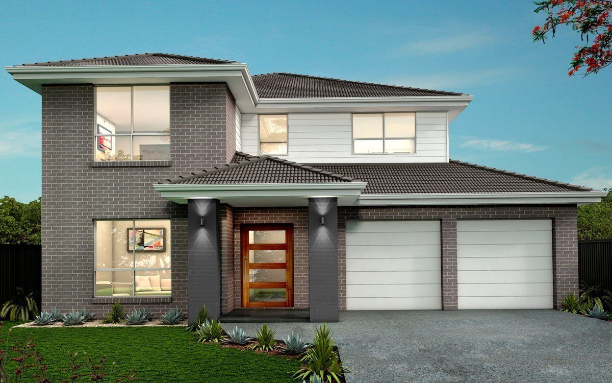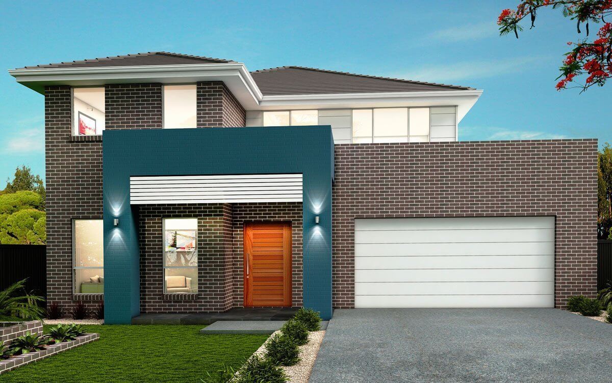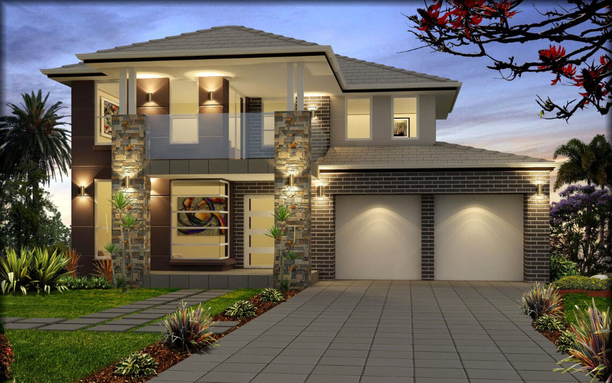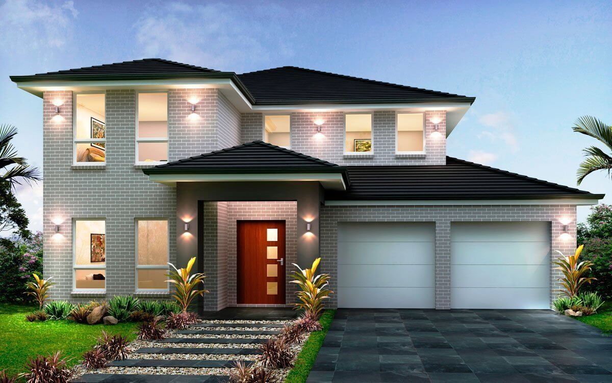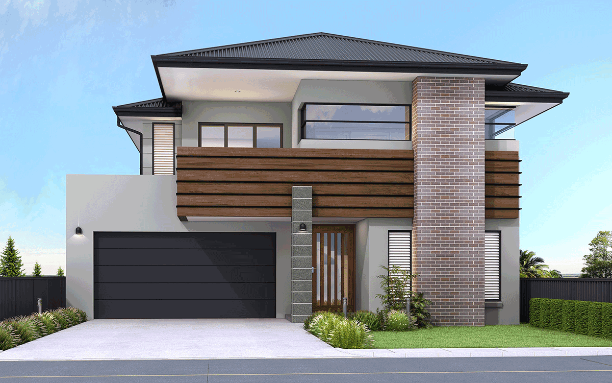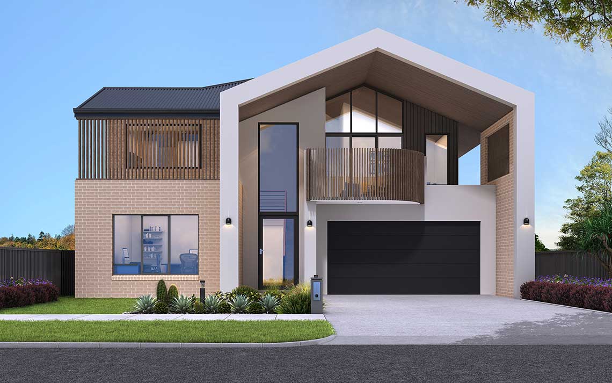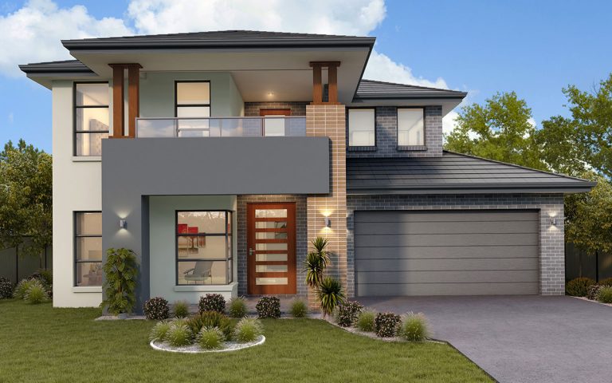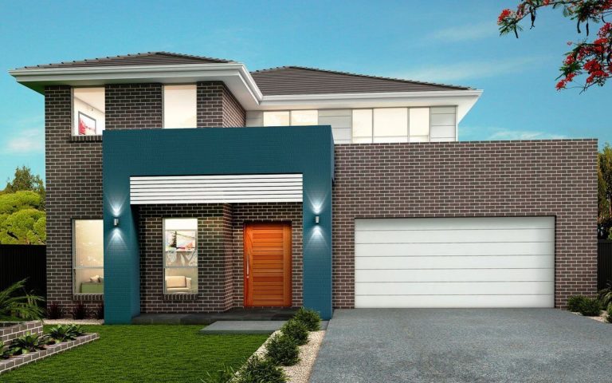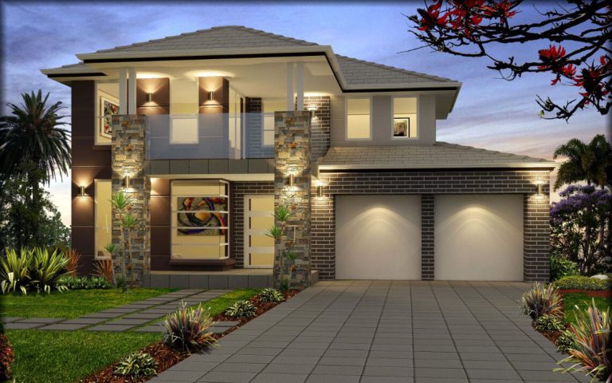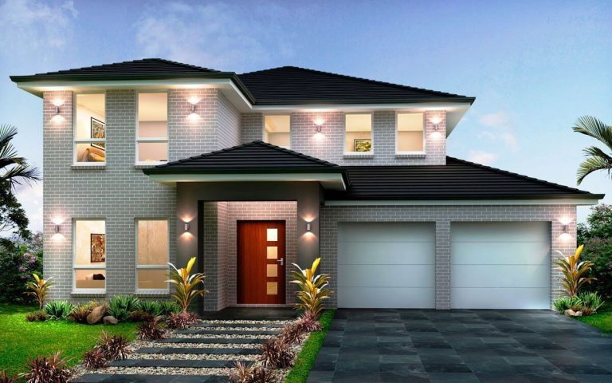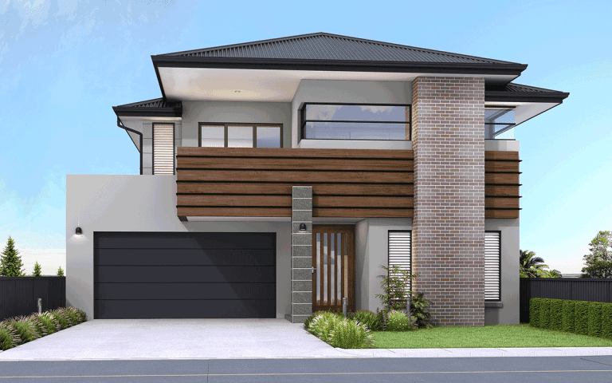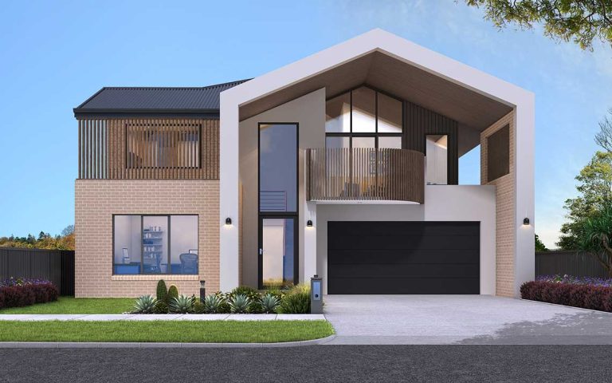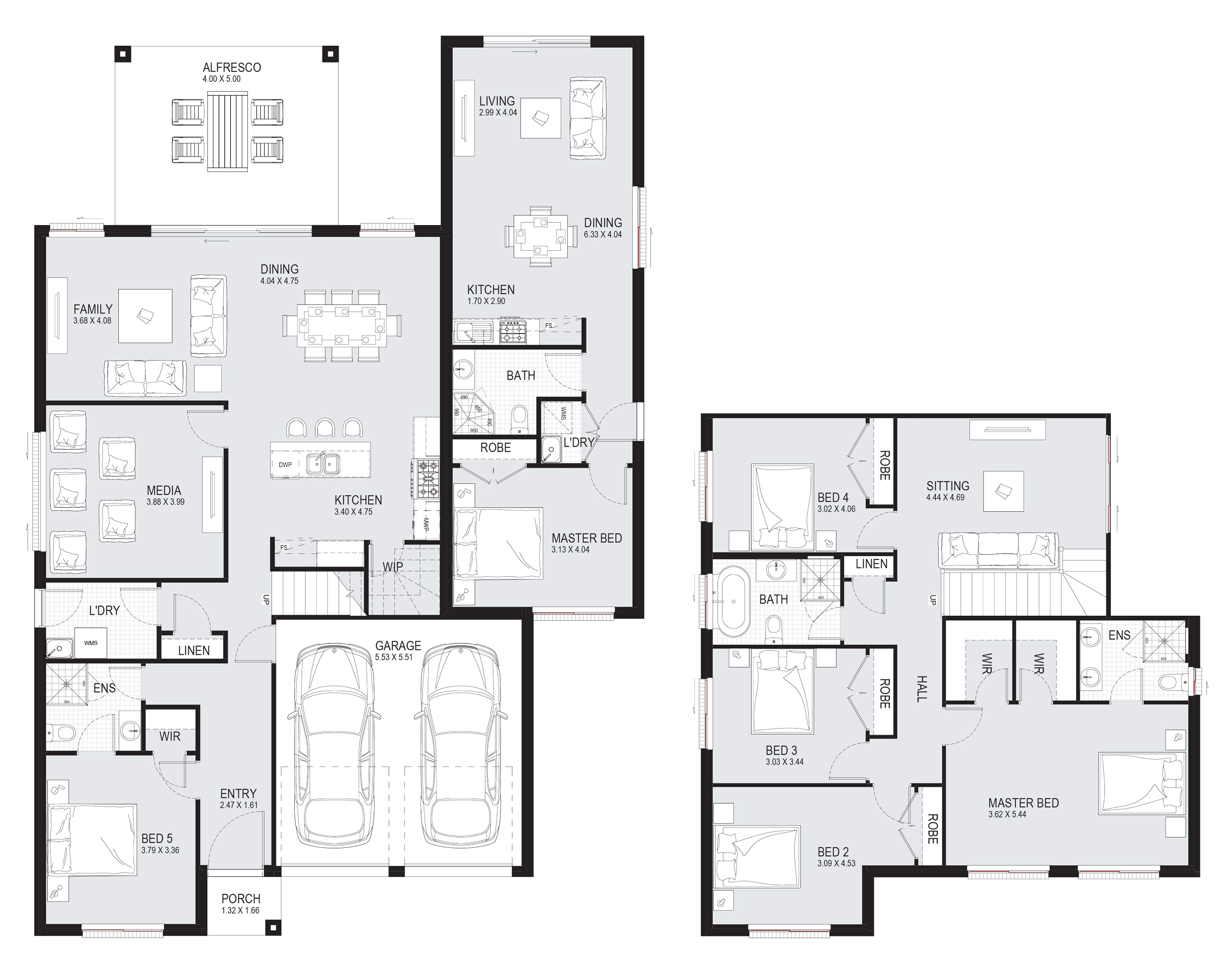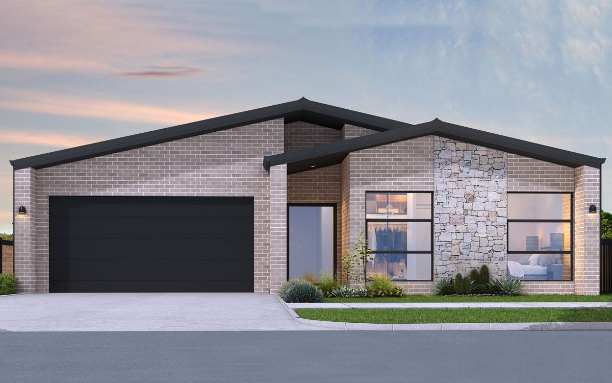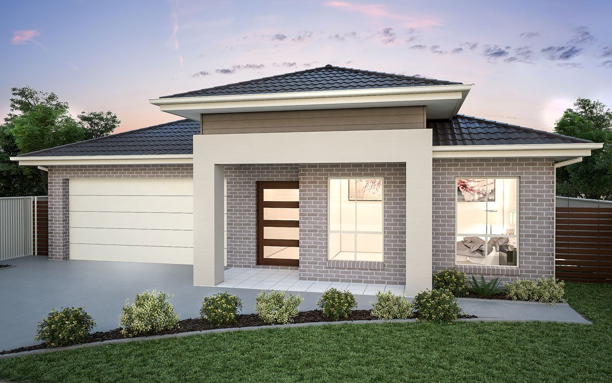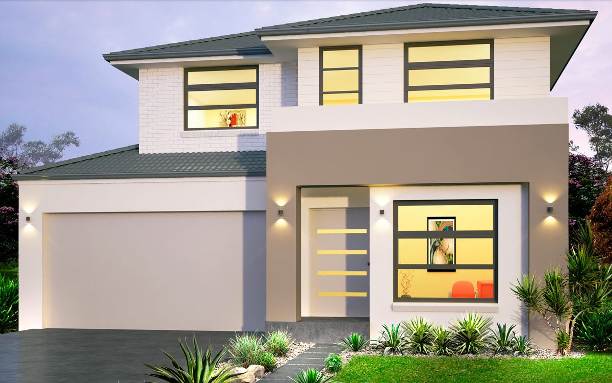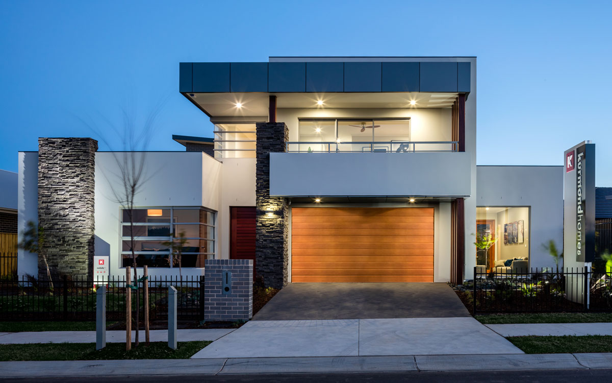Evoque 37 Dual Living Home Designs & Plans
-
 6
6 -
 4
4 -
 2
2 -
 17.5m
17.5m
The evolving home design trend
Exceptional living is yours in this modern home… a new Kurmond design. A clever concept incorporating an attached, self-contained granny flat. This design evokes a sense of style and modern living centered around the gourmet kitchen and living area. And there’s a generous home theatre for your entertainment. Pamper yourself in the huge main bedroom with twin robes and ensuite. The upstairs living area is a perfect space for kids and parents to relax and unwind. For the visitor, the downstairs guest room awaits. Evoque exterior presents modern or traditional facades.
Specifications
| Width | 13.19m |
| Depth | 22.26m |
| Ground | 117.43m2 |
| First Floor | 107.51m2 |
| Garage Space | 33.38m2 |
| Porch | 2.19m2 |
| Alfresco | 20.00m2 |
| Granny Flat | 58.07m2 |
| Total | 342.84m2 |

